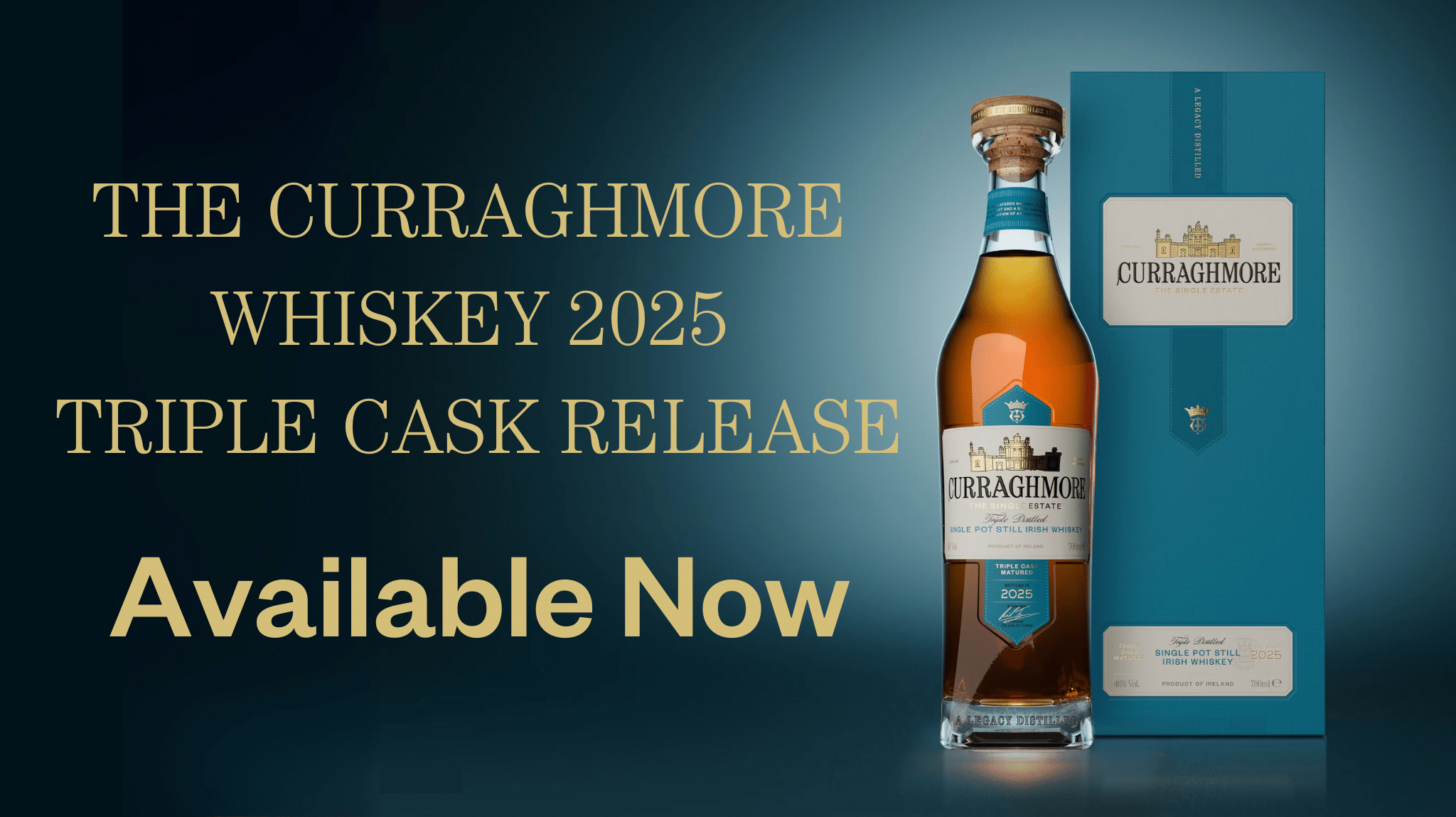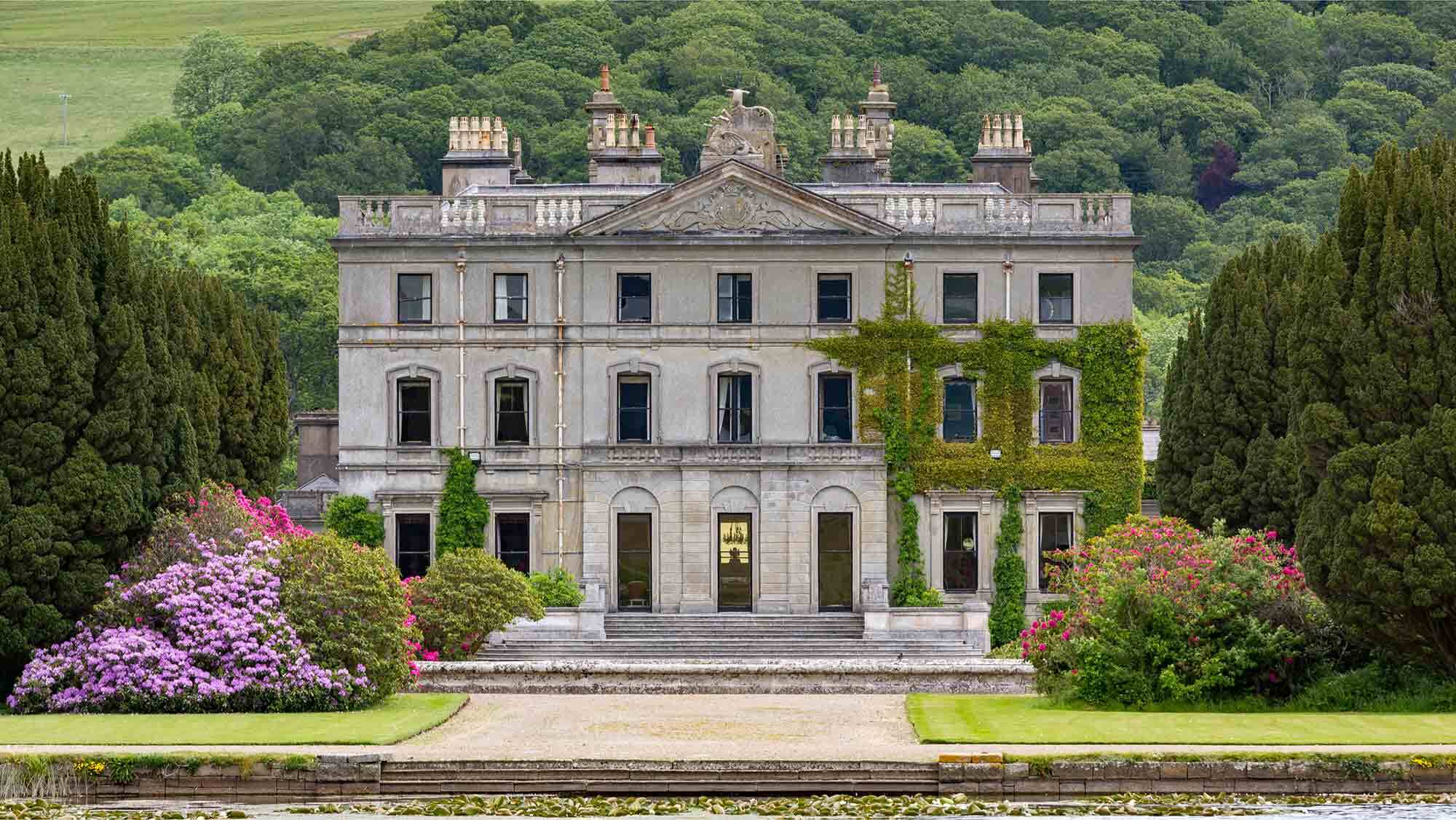
Ancestral Home of the Marquis of Waterford
From medieval knights to Georgian ladies, you will find every era left a mark on Curraghmore. But one thing that has remained consistent is the delight expressed by people who have come here.
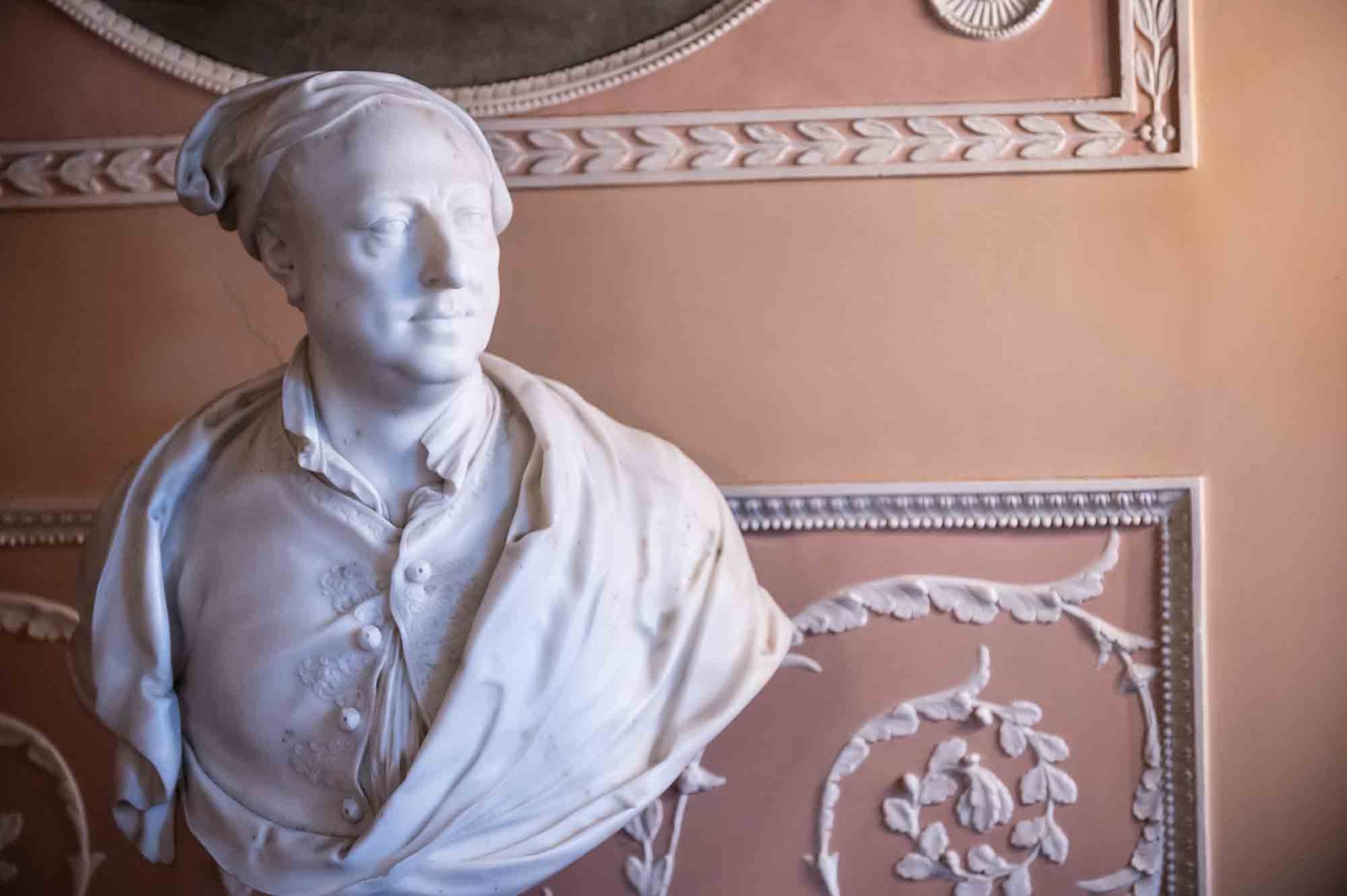
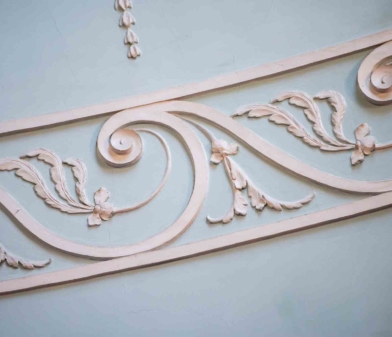
History
Curraghmore, meaning great bog, is the last of 4 castles built by the de la Poer family after their arrival in Ireland in 1167. The Castle walls are about 12 feet thick and within one, a tight spiral stairway connects the lower ground floor with the roof above.
Of the many curious and interesting features of Curraghmore, the most striking is the courtyard front of the house, where the original Castle is encased in a spectacular Victorian mansion with flanking Georgian ranges.
Of the many curious and interesting features of Curraghmore, the most striking is the courtyard front of the house, where the original Castle is encased in a spectacular Victorian mansion with flanking Georgian ranges.
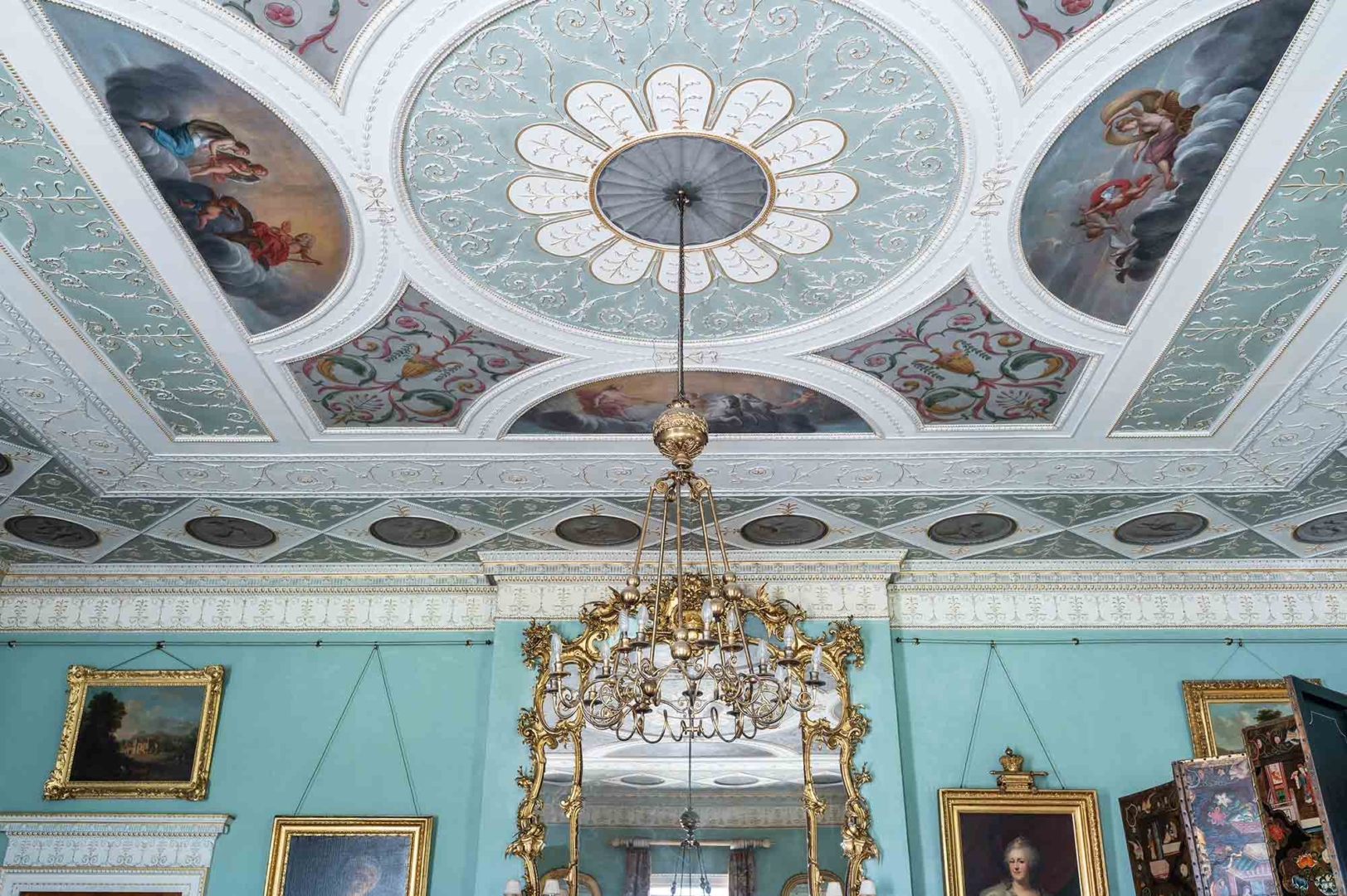
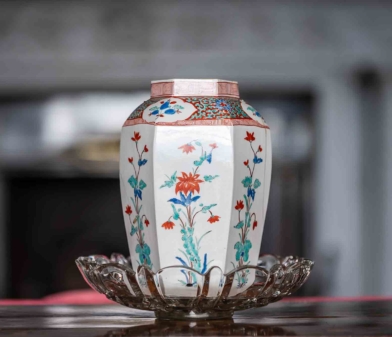
Exquisite Craftsmanship
In more than 800 years the property has passed through the female line once only and that was prior to Catherine de la Poer marrying Sir Marcus Beresford in 1717 when she was just a teenager. Together with her husband, it was she who carried out much of the remodelling of the house and grounds and it was Lady Catherine who created the unique Shell-house herself.
The quality of the craftsmanship employed on the developments on Curraghmore through the ages, has secured the House’s reputation as one of the most important country houses in Ireland.
The quality of the craftsmanship employed on the developments on Curraghmore through the ages, has secured the House’s reputation as one of the most important country houses in Ireland.
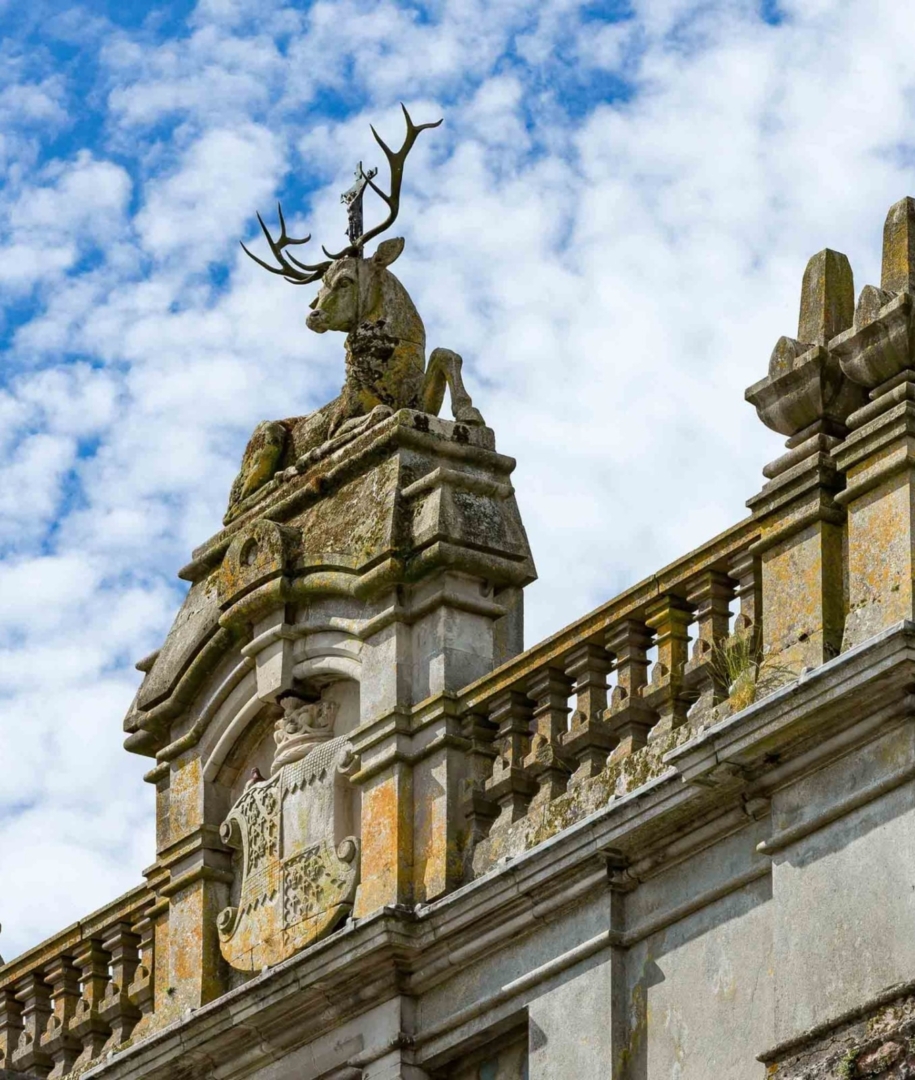
A Haven For Wildlife
In the late eighteenth century, the 2nd Earl, afterwards 1st Marquis of Waterford, secured the famous architect James Wyatt to design the next phase of modernisation of Curraghmore. Here he created a series of rooms, with decoration considered by many to be among his most successful in Ireland.
After Wyatt’s Georgian developments, work at Curraghmore in the nineteenth century concentrated on the gardens and the Victorian refacing to the front of the house.
Formal parterre, tiered lawns, lake, arboretum and kitchen gardens were all developed during this time and survive to today. At this time some of Ireland’s most remarkable surviving trees were planted in the estate’s arboretum. Today these trees frame miles of beautiful river walks (A Sitka Spruce overlooking King John’s Bridge is one of the tallest trees in Ireland).
Visit us After Wyatt’s Georgian developments, work at Curraghmore in the nineteenth century concentrated on the gardens and the Victorian refacing to the front of the house.
Formal parterre, tiered lawns, lake, arboretum and kitchen gardens were all developed during this time and survive to today. At this time some of Ireland’s most remarkable surviving trees were planted in the estate’s arboretum. Today these trees frame miles of beautiful river walks (A Sitka Spruce overlooking King John’s Bridge is one of the tallest trees in Ireland).
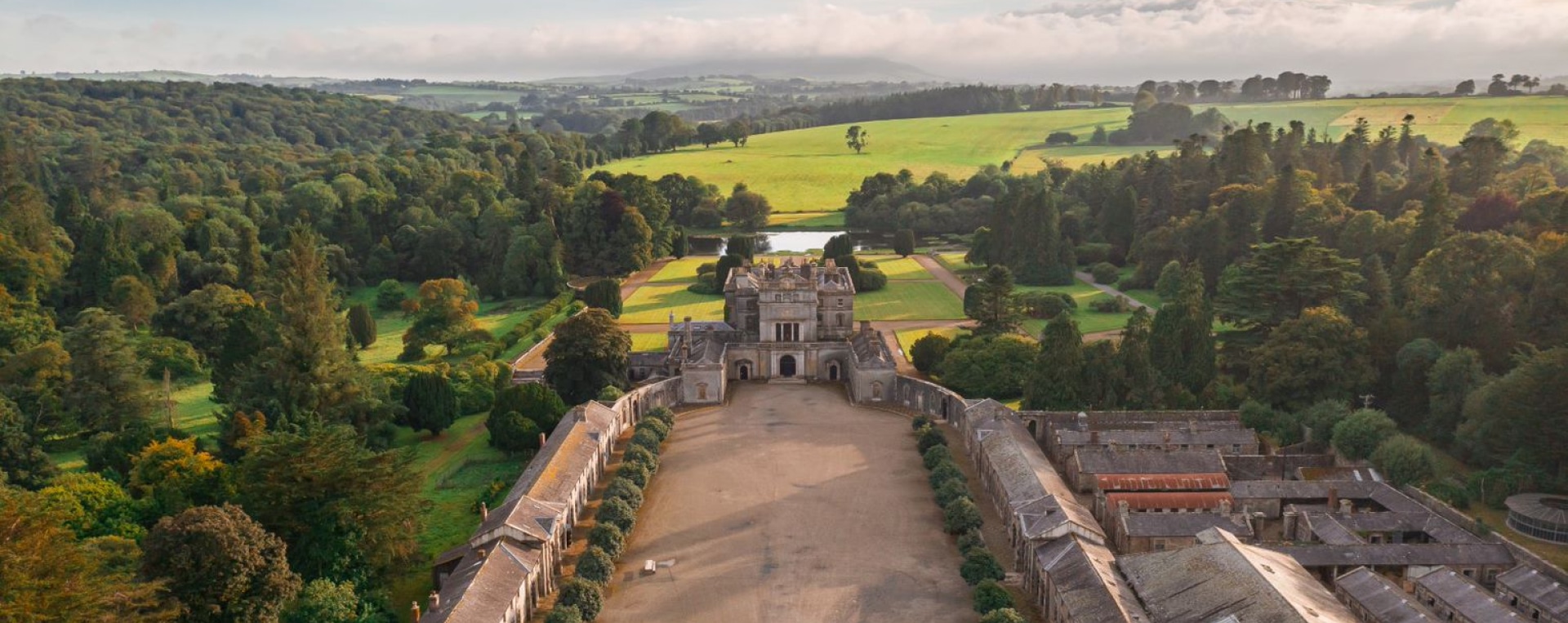
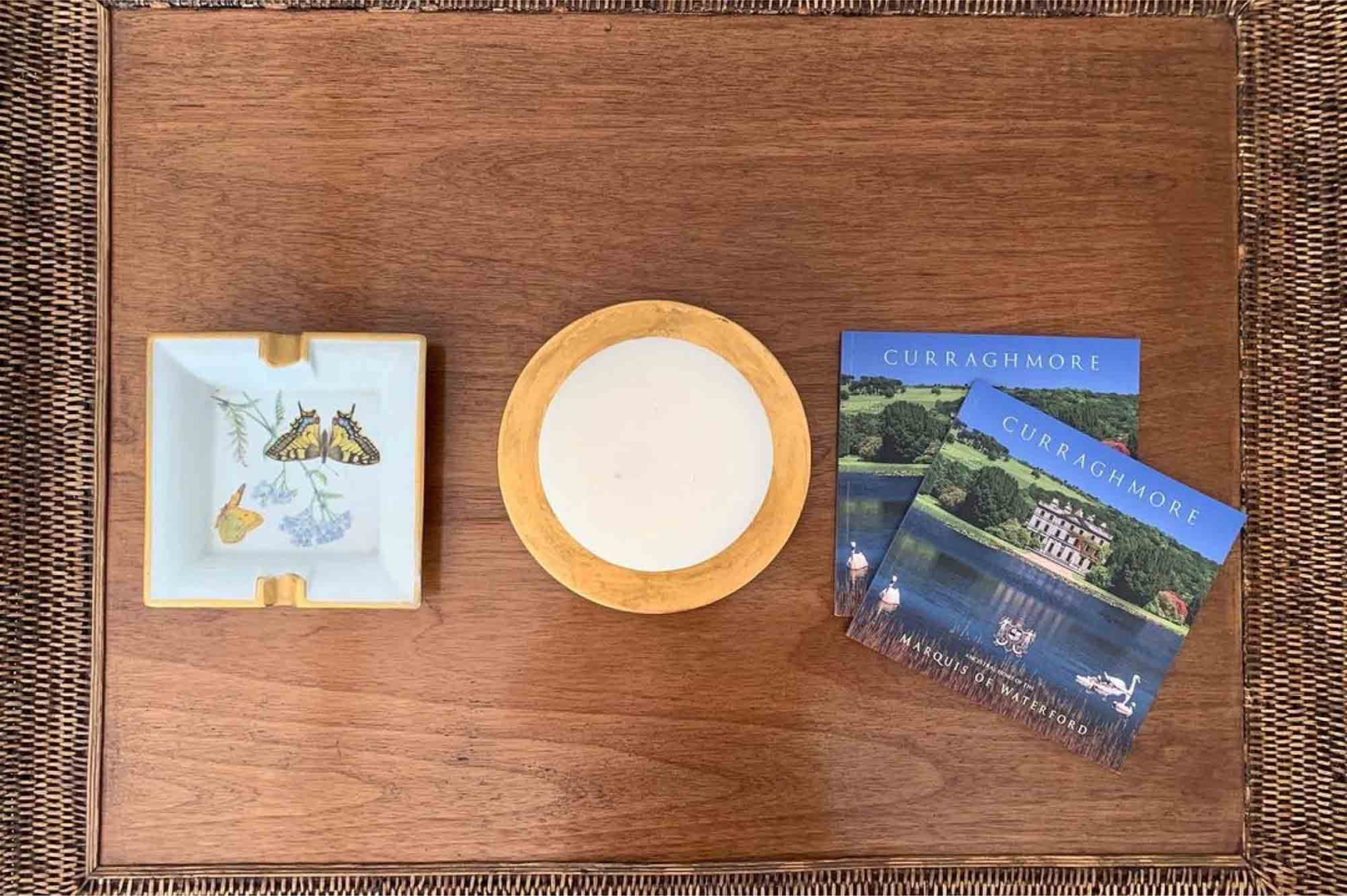
Complete your Experience
Discover the History of Curraghmore through this beautifully produced Booklet containing some stunning photographs of the Estate.
Only €16 (incl. delivery anywhere in the world).
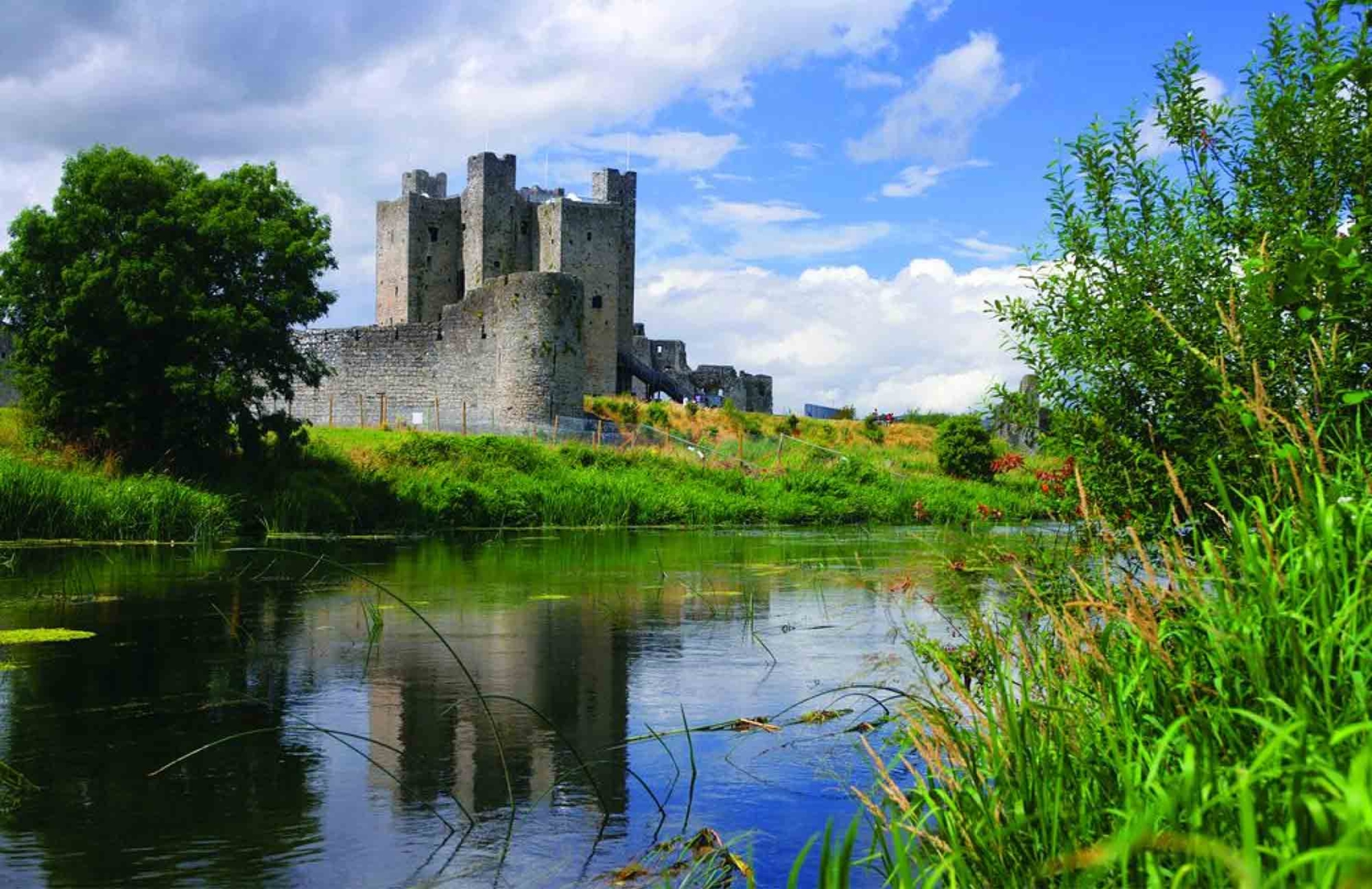

Keep Discovering
Curraghmore House & Gardens is part of Ireland’s Ancient East, where vibrant history and modern life meet. Learn more about other attractions and activities that will make your visit to our family home an unforgettable one.
Discover more 